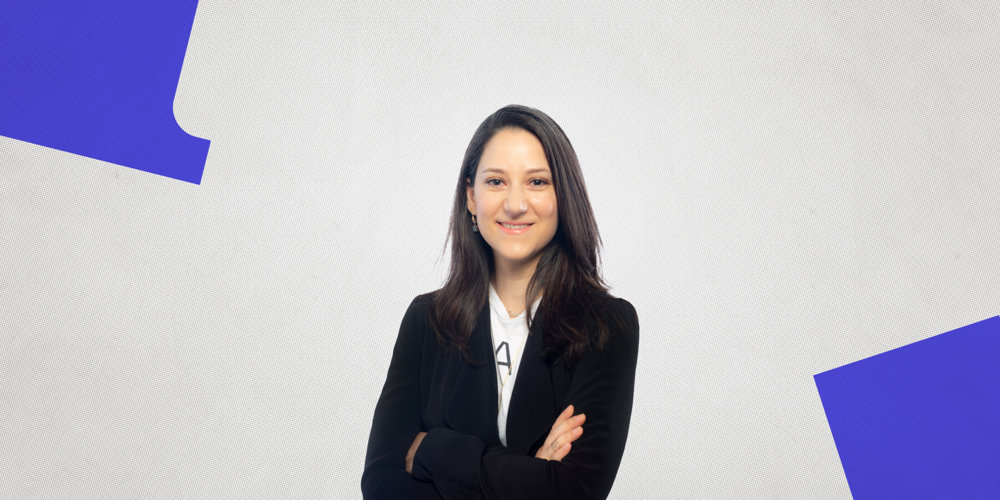The Column gives you the opportunity to ask our experts about their work, and how it shapes the built environment.
Last month, you submitted your questions for Cristina Segni and Orla Punch, who were members of the design team that worked on the restoration of the Transamerica Pyramid Center in San Francisco. The biggest renovation in the building’s 50-year history completed last year and gives a new lease of life to one of the city’s most recognisable landmark towers, while revitalising the historic Transamerica Redwood Park at its base.
Cristina and Orla’s responses cover a range of topics, from the transformation of the ground plane to the project’s wider impact on the local community.














